About the Project
The purpose of this project was to design a library for an existing space in Vancouver. This project challenges our space management and distribution skills, and more importantly our idea generation skills, as we were required to include a number of spaces (such as a library, exhibition space, and auditorium) in a very narrow site. The precedents who inspired our designs include Zaha Hadid and Tadao Ando. Each parts to this project were completed under 1 week.
For the first part of this project, we proposed three different ideas for our intended space, taking into account the location of our site as well as the purpose of our space.
Click on images to enlarge.
Responsibilities
- Design ideas
- Contributed ideas to the design of our space with the usage of design principles
- Contributed to the sketching of our design ideas
- Construction of scale models
- Contributed to the calculation, segmenting, cutting, and gluing together of parts of our models
- Photography and photo-manipulation
- Contributed to the photography of our scale models
- Touched-up on severe flawed areas of our scale models exposed in our photos
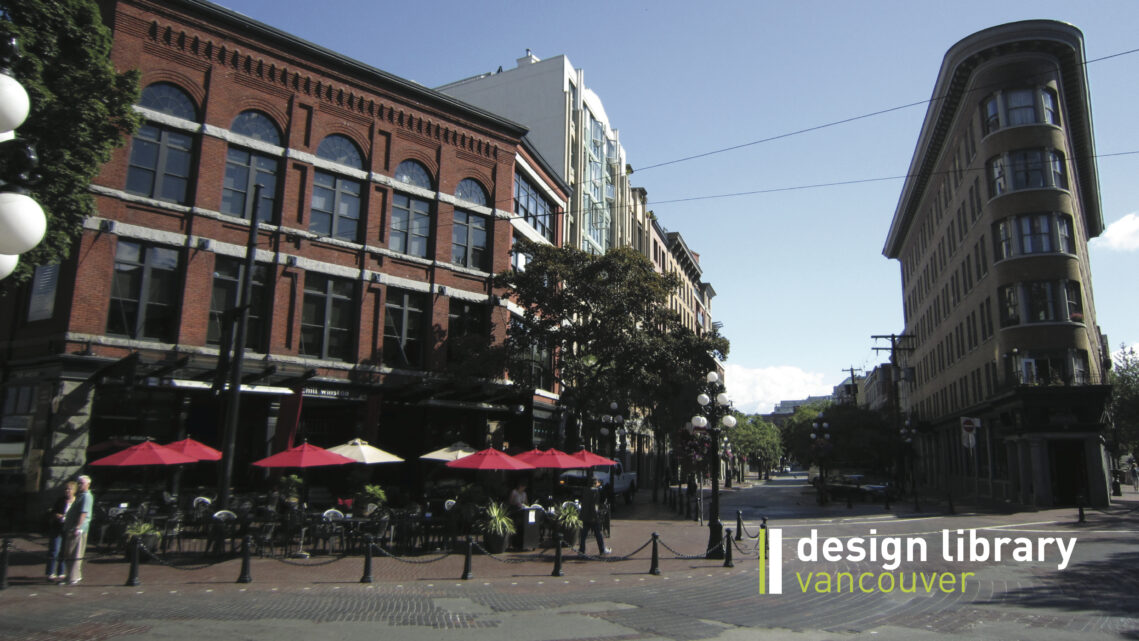

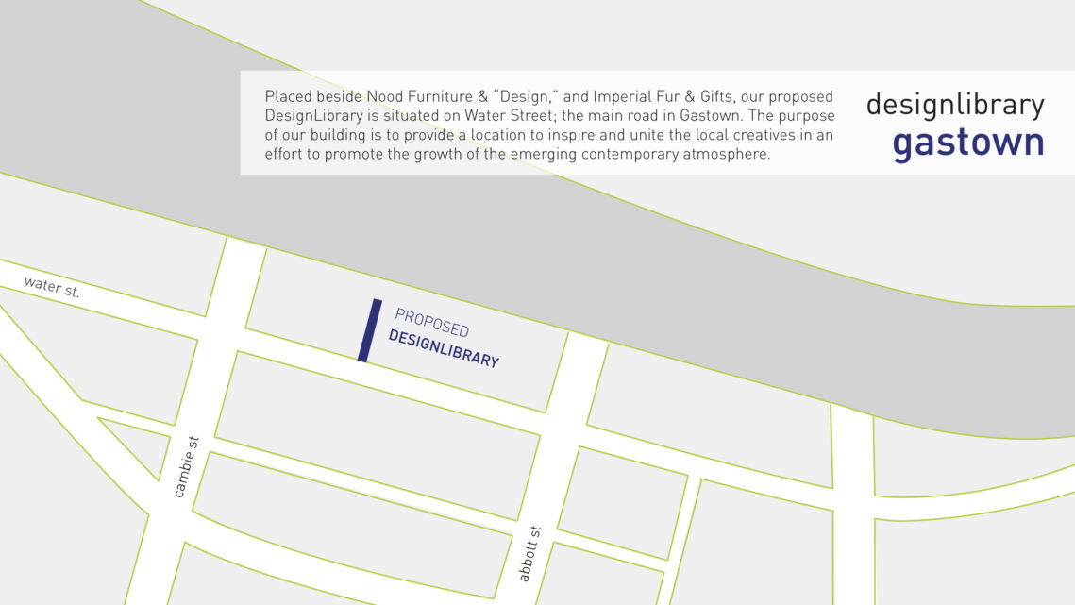
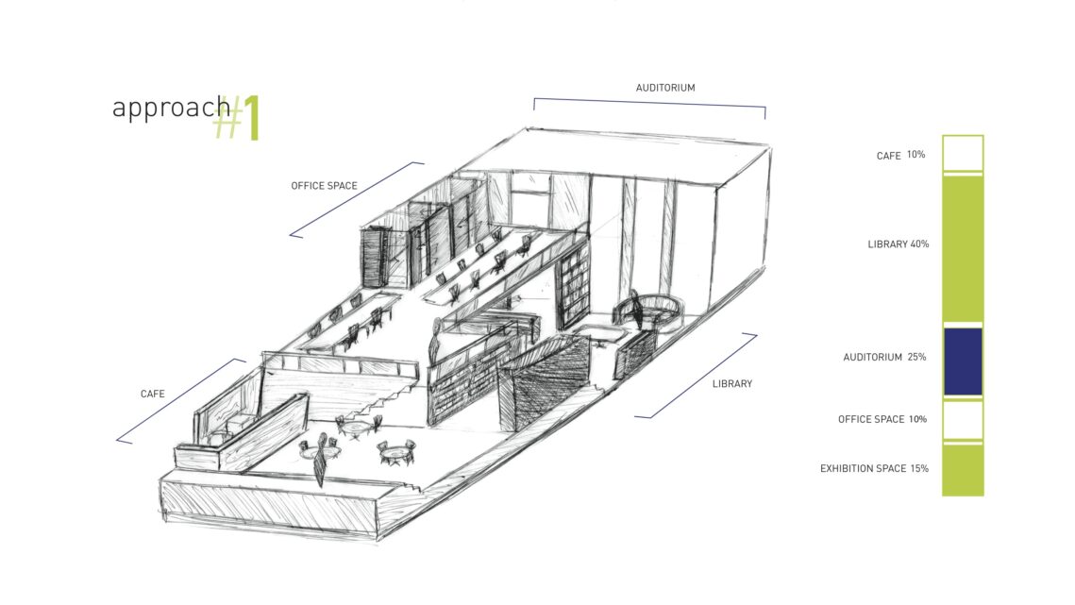
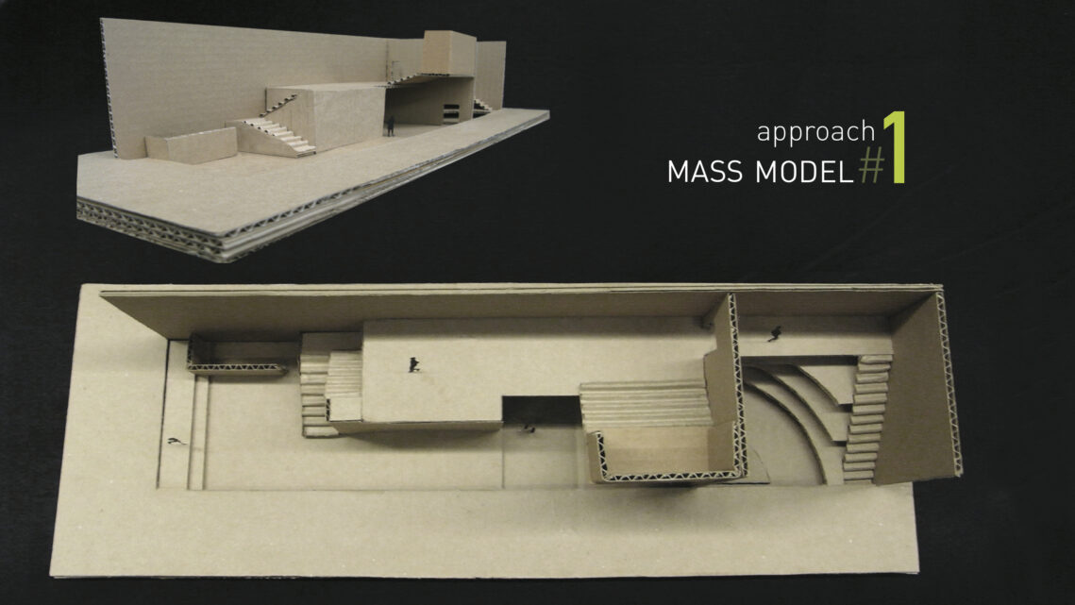
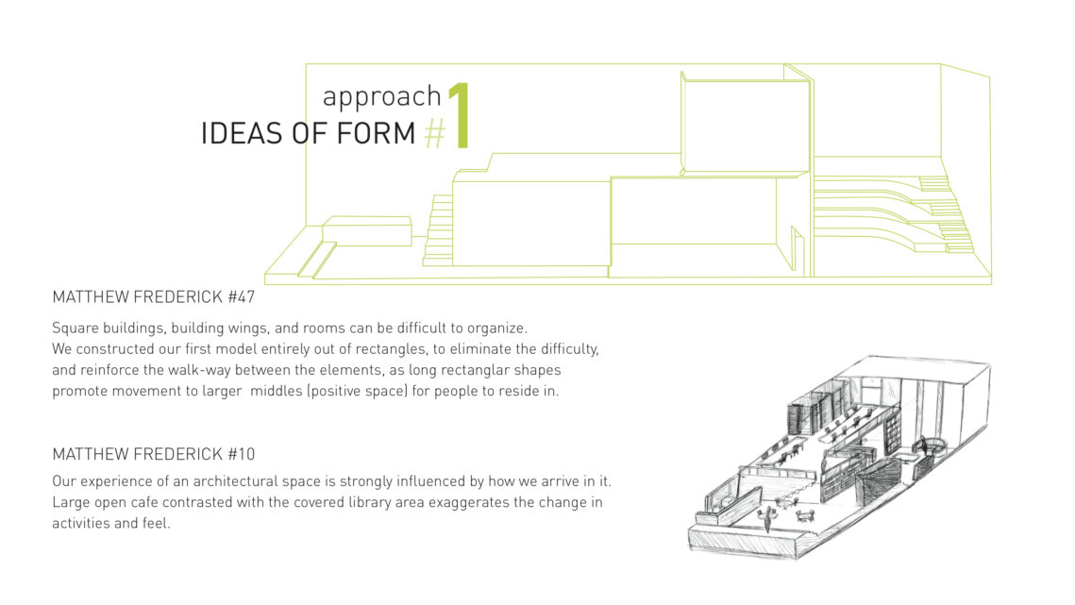
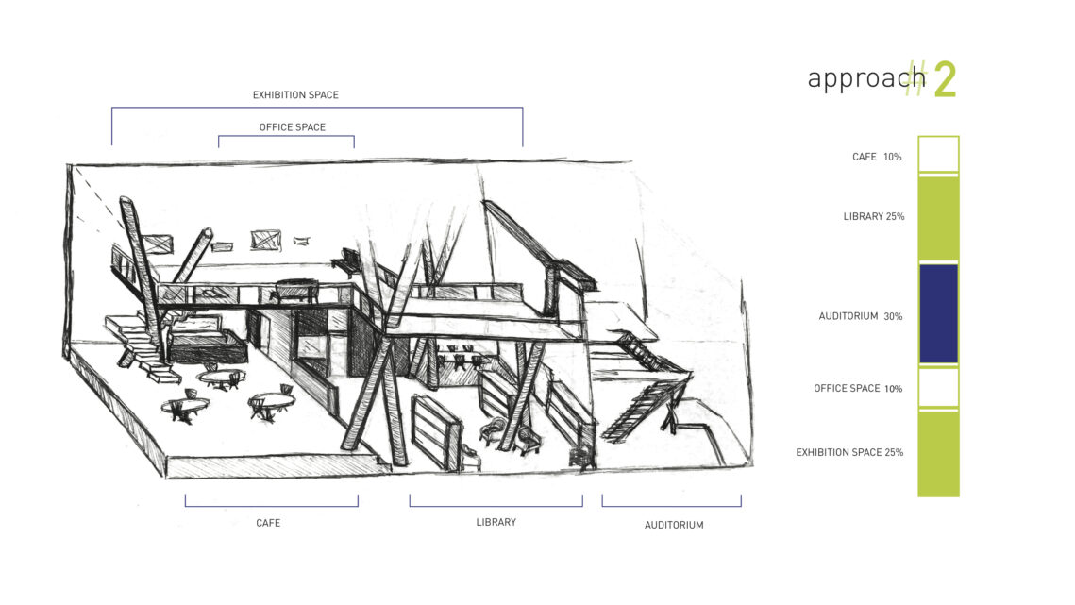
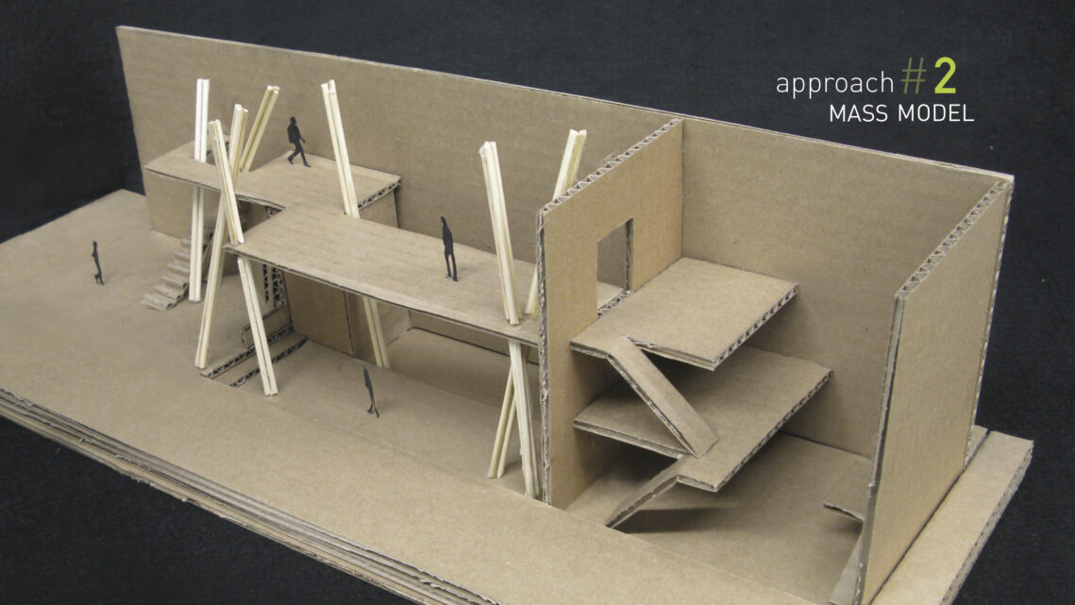
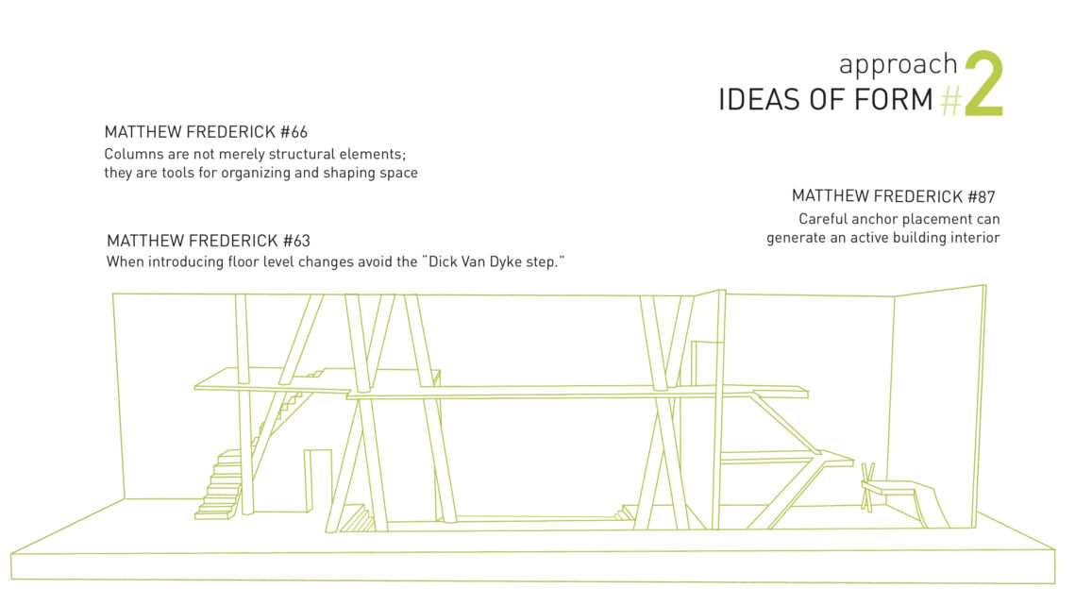
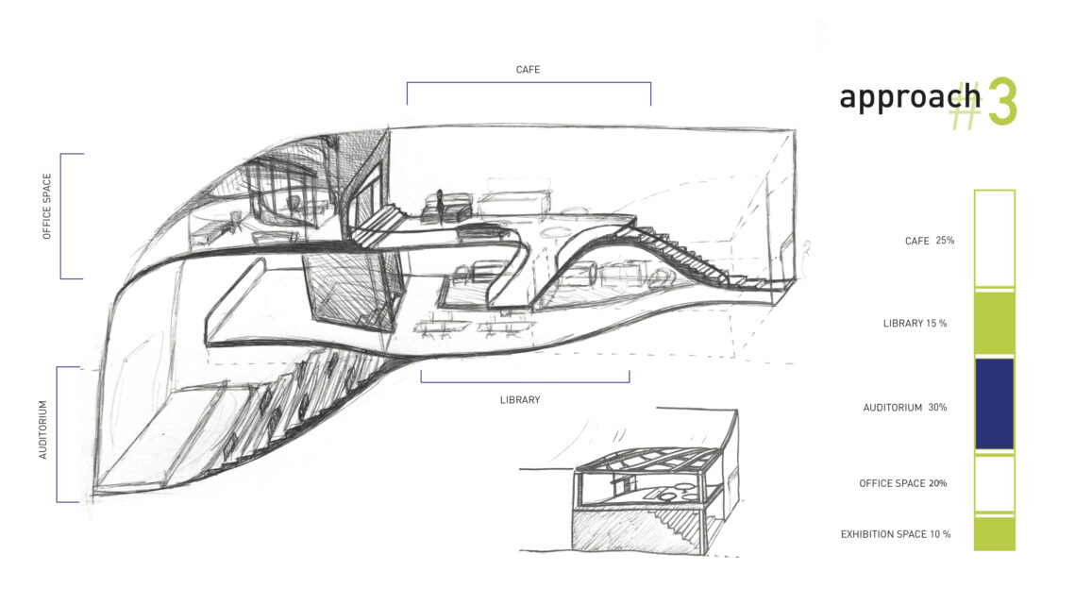
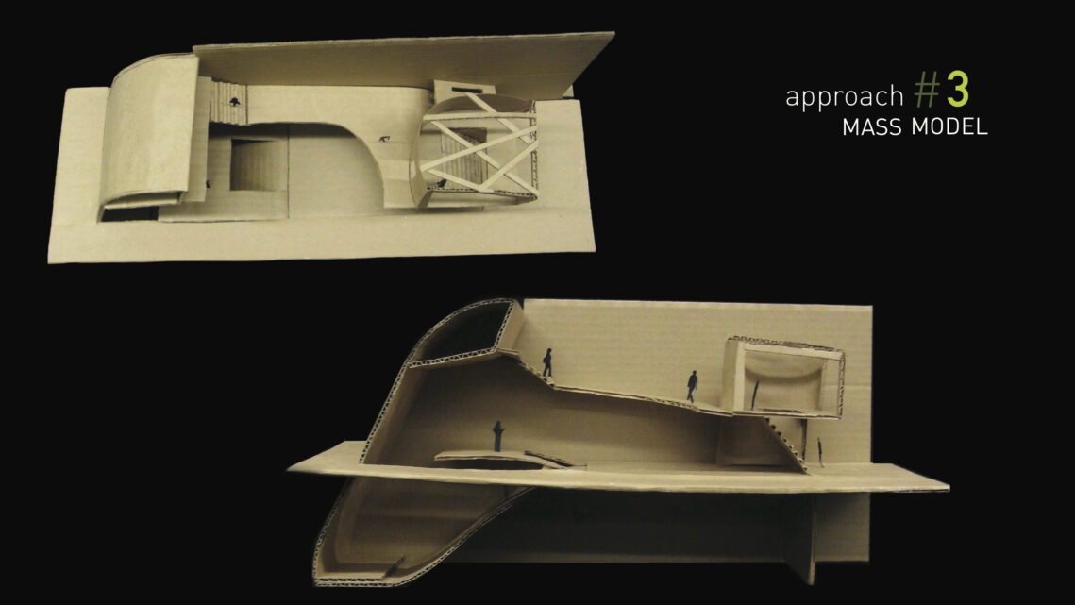

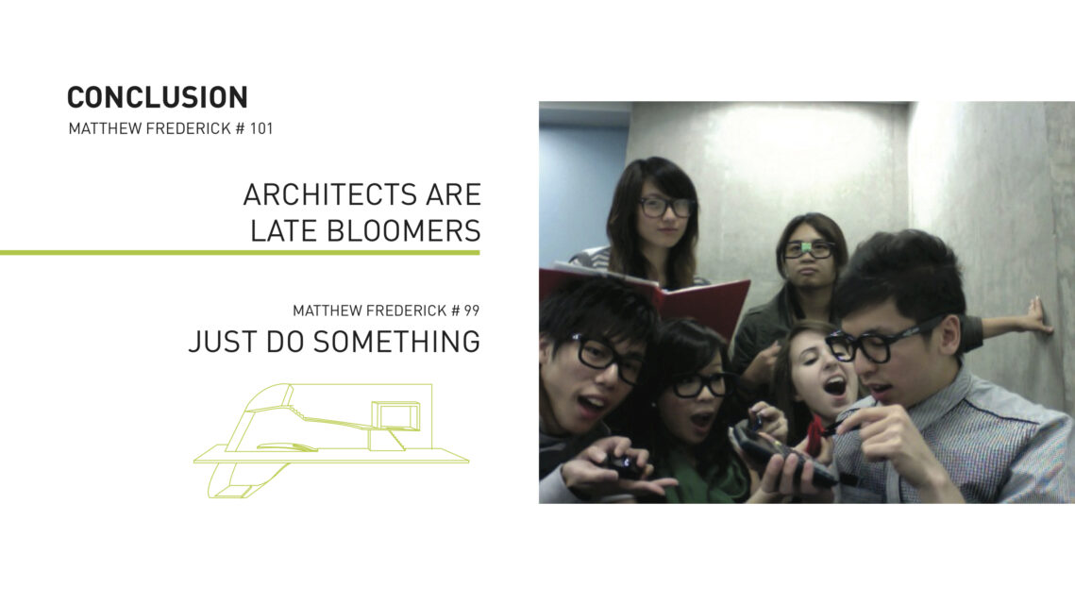
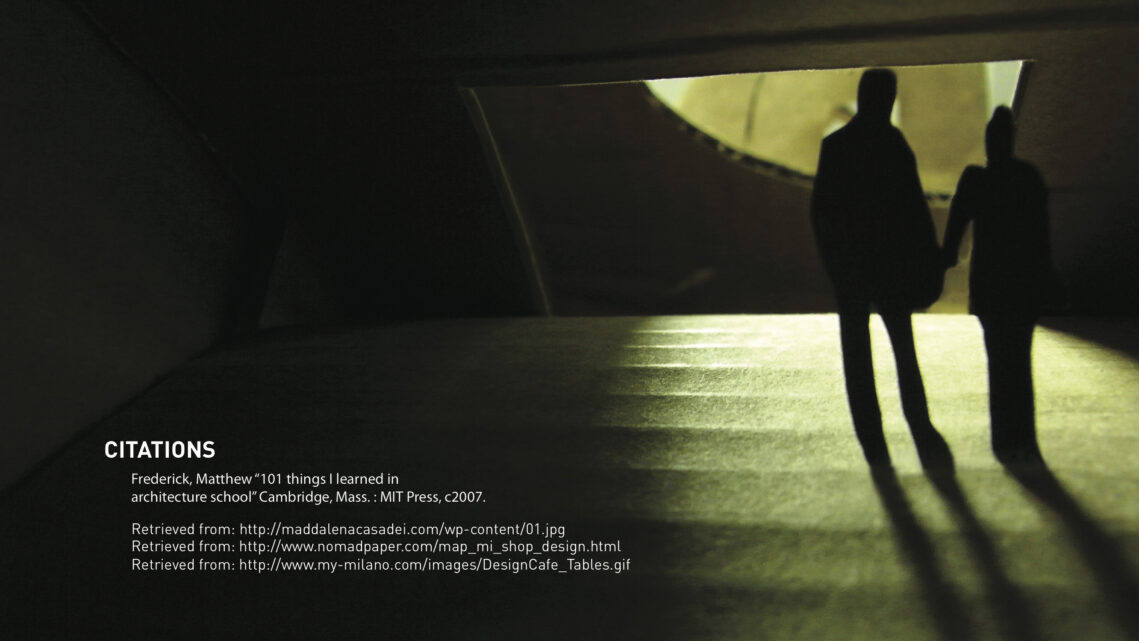
Leave a Reply